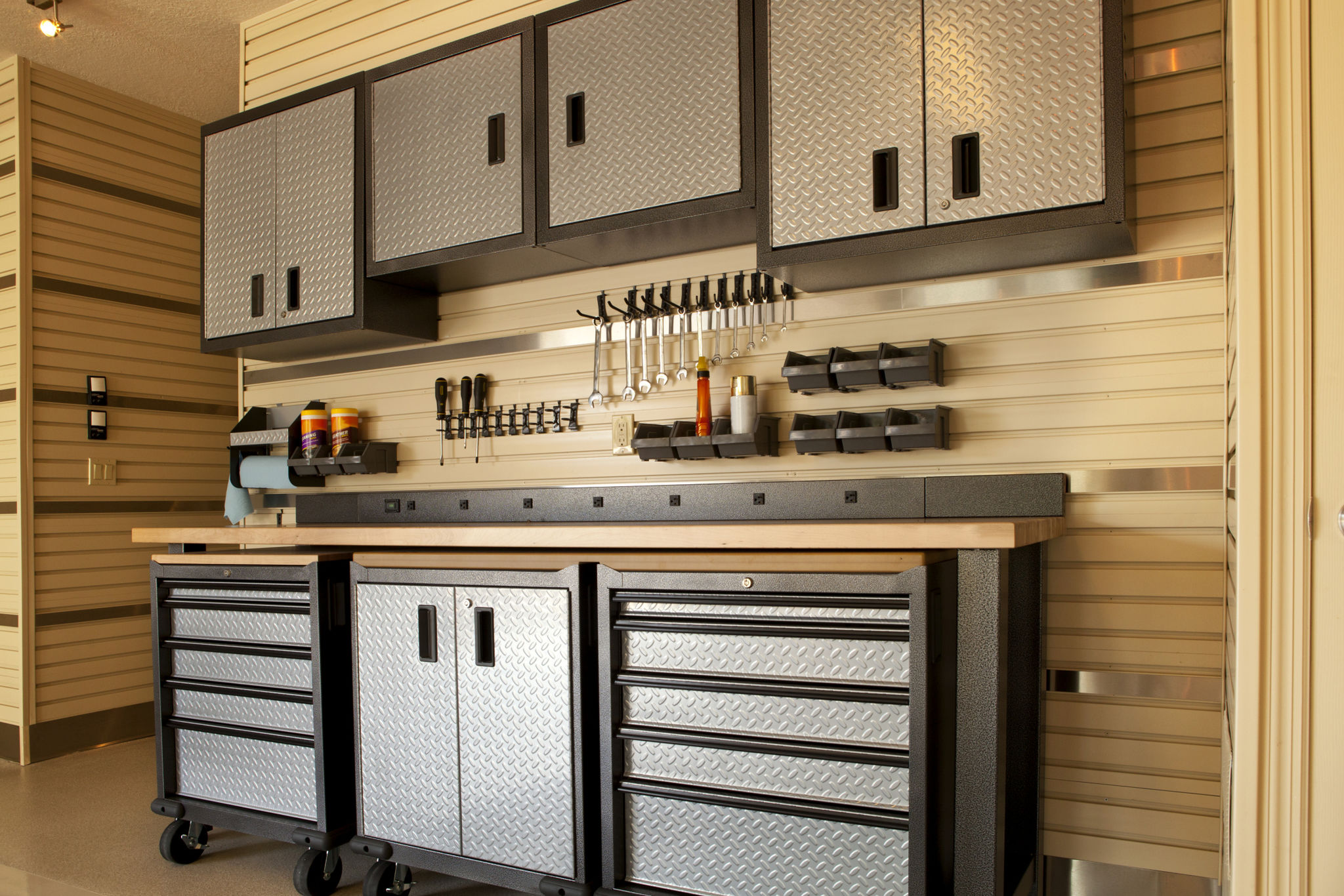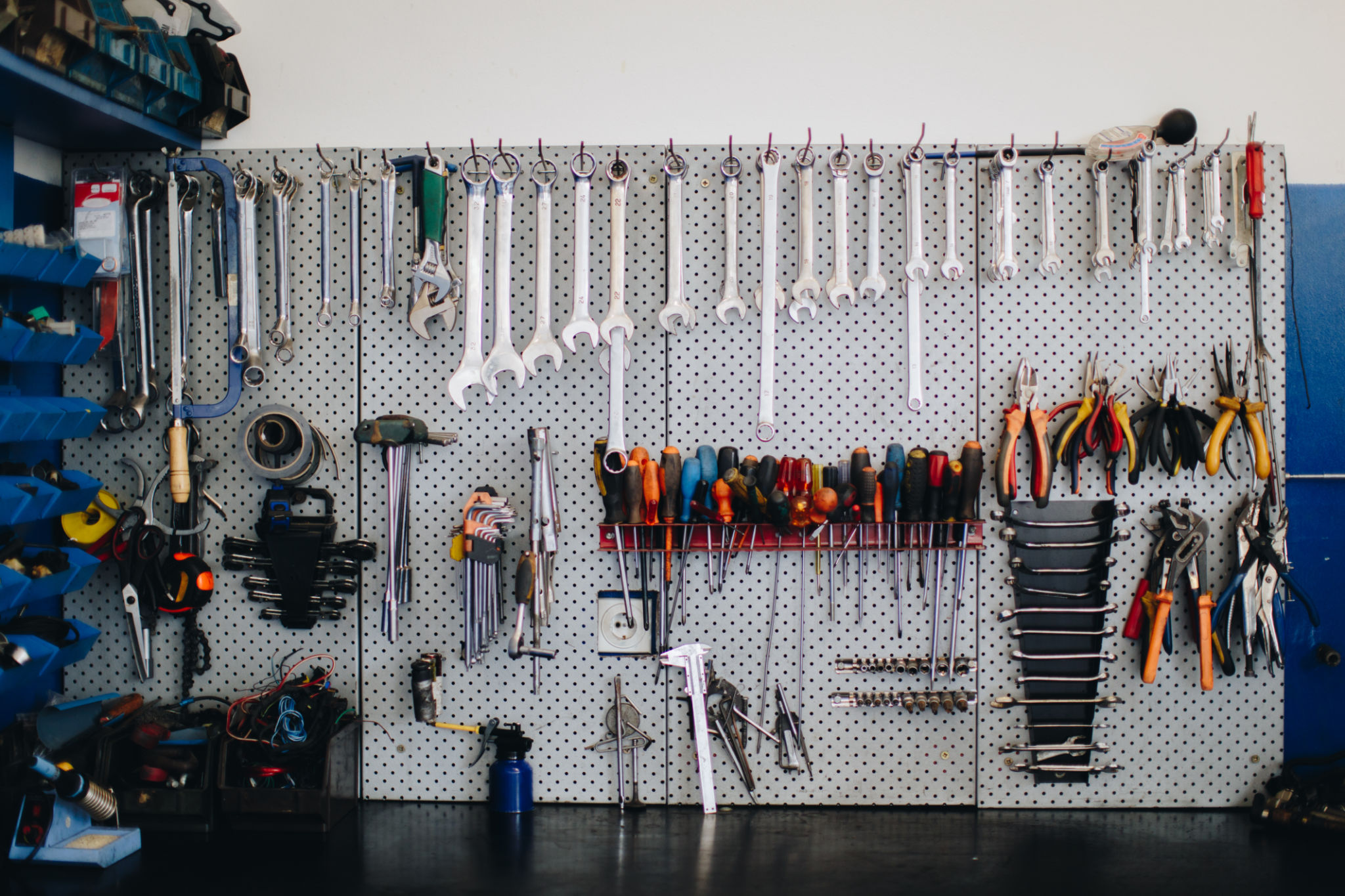Case Study: Transforming a Cluttered Garage into Usable Space
Introduction
Transforming a cluttered garage into a functional space can seem like a daunting task. However, with the right approach and a bit of creativity, it’s possible to create a versatile area that meets your needs. In this case study, we will explore the journey of turning a disorganized garage into an efficient and usable space, offering insights and tips for your own project.
Assessing the Space
The first step in transforming any space is to assess its current state. In this case, the garage was crowded with miscellaneous items, making it difficult to navigate and use effectively. The owners needed a space that could serve multiple purposes, including storage, a workshop, and an area for recreational activities.

Identifying Needs and Priorities
Before diving into the transformation process, it was crucial to identify what the space needed to achieve. This meant prioritizing certain functions over others. The owners decided that storage was the primary goal, with areas for a workshop and a small play zone for their children as secondary priorities.
Decluttering and Organizing
With priorities set, the next phase was decluttering. This involved sorting through every item in the garage to decide what to keep, donate, or discard. By categorizing belongings, the owners were able to reduce clutter significantly and make space for new organizational systems.

Implementing Storage Solutions
Once decluttering was complete, it was time to introduce effective storage solutions. The owners installed shelving units along one wall of the garage, utilizing vertical space to its fullest potential. They also added hooks and pegboards for tools and equipment, which helped keep frequently used items easily accessible.
Creating Multi-Functional Areas
With storage in place, attention shifted to creating distinct areas within the garage. A corner was designated for the workshop, featuring a sturdy workbench and ample lighting. This allowed for DIY projects and repairs without encroaching on other parts of the garage.

Incorporating Recreational Space
The owners also wanted a small recreational area for their children. By laying down foam mats and adding a few toys, they created a safe play zone that could be easily packed away when not in use. This flexible setup ensured the garage remained functional for all family members.
Final Touches and Personalization
After setting up the main areas, the final step was personalizing the space to reflect the family’s style and preferences. This included painting the walls in a bright color to enhance lighting and adding personal touches such as framed photographs and motivational quotes.
The Outcome
The transformation of this garage not only improved its functionality but also increased the overall organization of the household. The owners now enjoy a clean, efficient space that accommodates their storage needs, hobbies, and family activities.
Conclusion
This case study demonstrates that with careful planning and thoughtful execution, a cluttered garage can be transformed into a valuable extension of your home. By assessing needs, decluttering, and implementing smart solutions, you can create a functional and inviting space tailored to your lifestyle.
